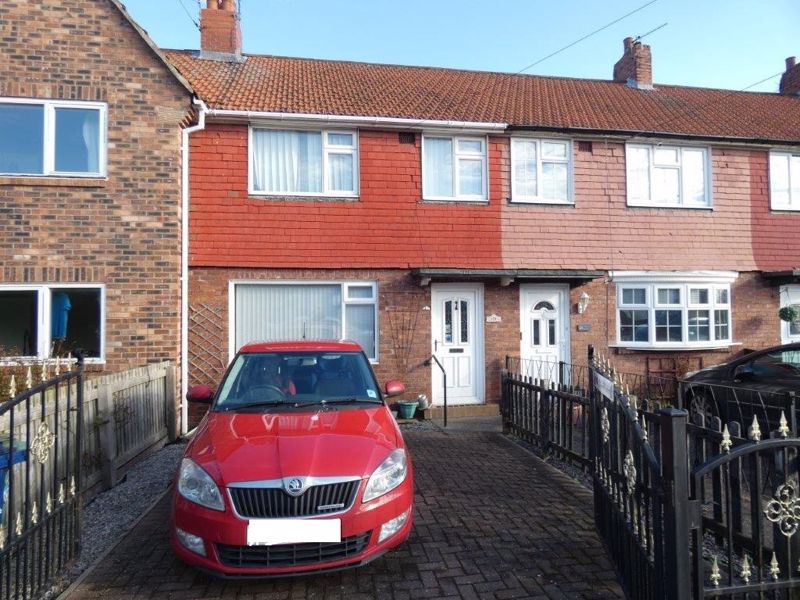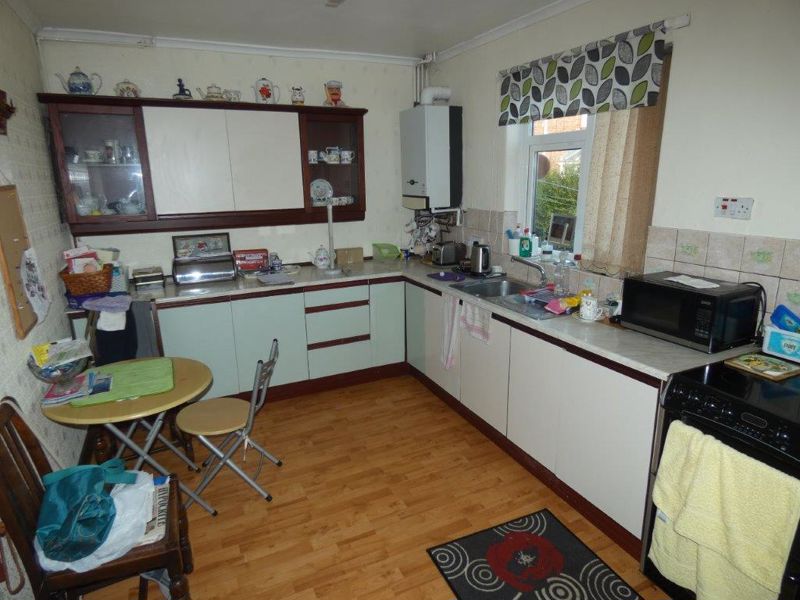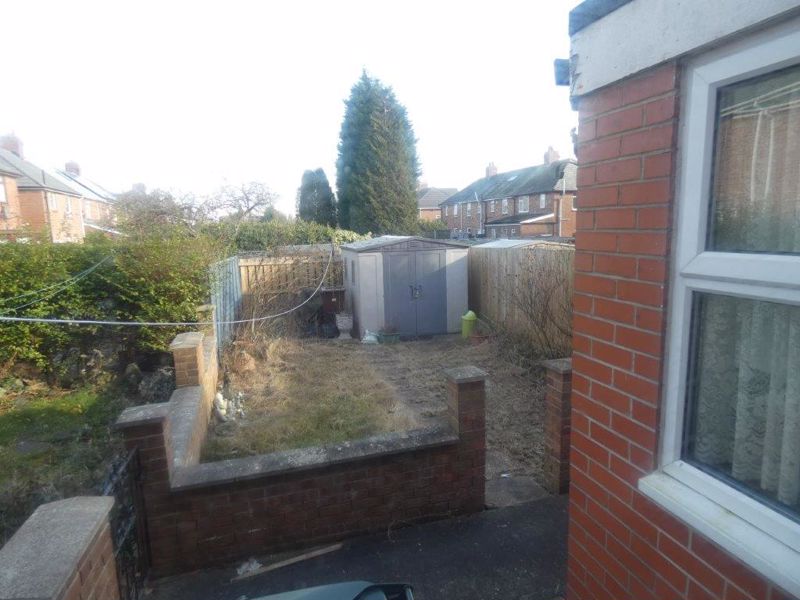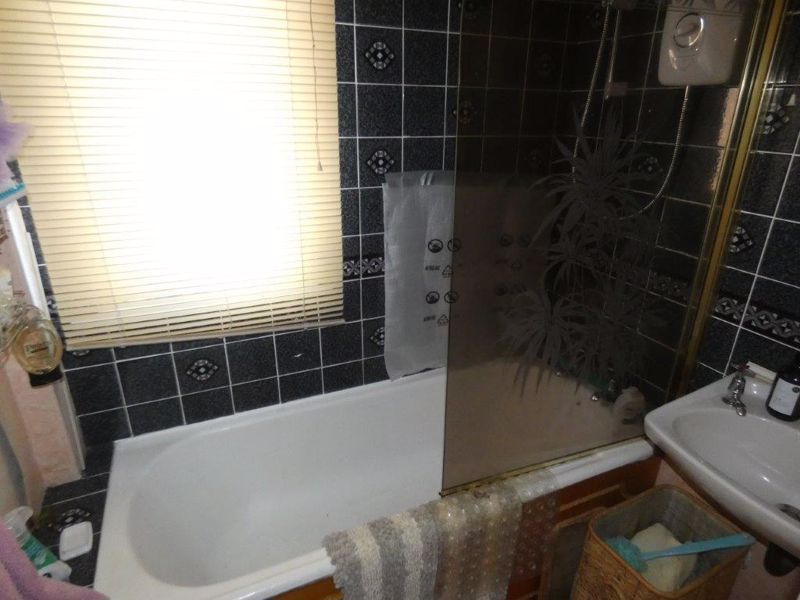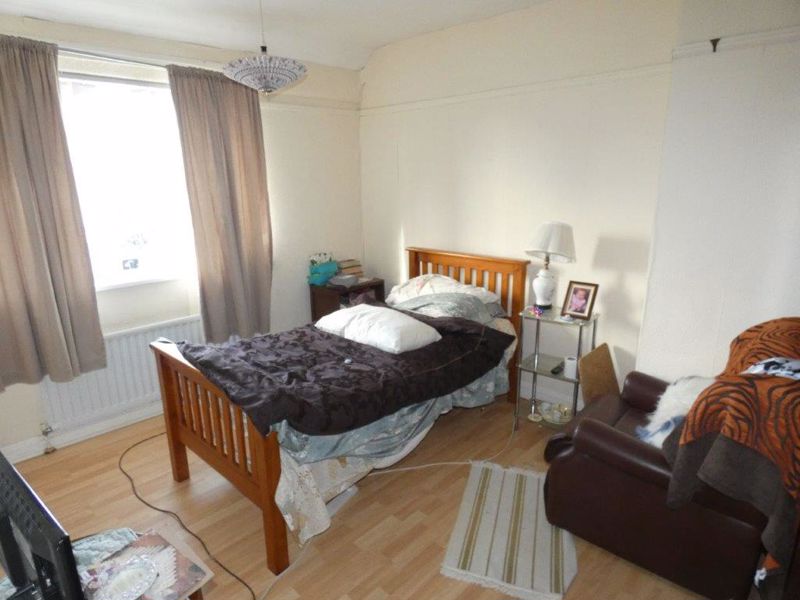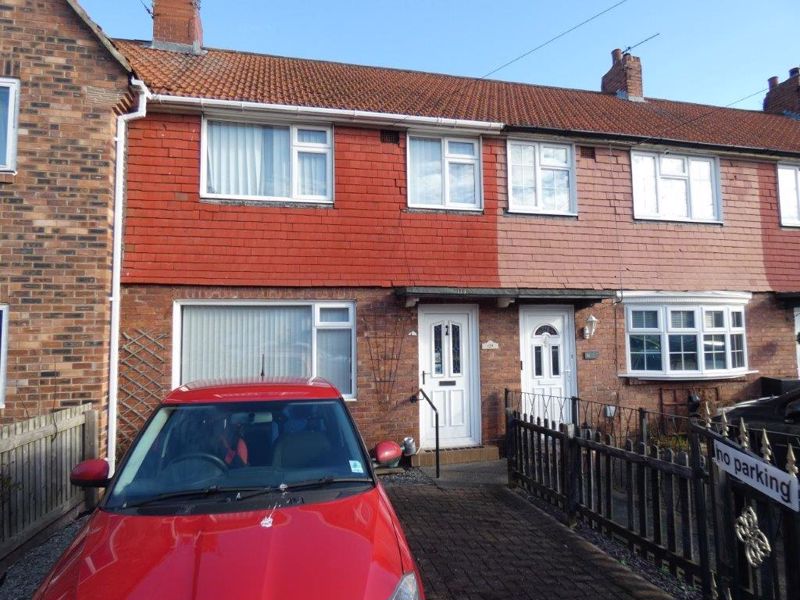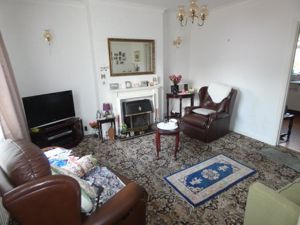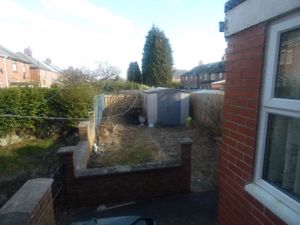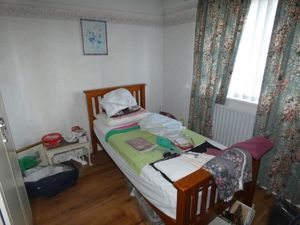Newton Road, High Heaton £125,000
Please enter your starting address in the form input below.
Please refresh the page if trying an alternate address.
- Mid Terraced House
- Three Bedrooms
- Spacious Dining Kitchen
- Off Street Car Parking
- Favoured Location
- No Upper Chain
*****AVAILABLE WITH NO UPPER CHAIN THIS MID TERRACED HOUSE IS SITUATED IN A HIGHLY REGARDED RESIDENTIAL AREA***** close to all local amenities including shops, schools and public transport together with road links to the City Centre, Freeman Hospital, Gosforth and nearby buiness parks. The accommodation briefly comprises an entrance lobby, living room to the front, dining kitchen to the rear with a ground floor w.c. off, rear porch, utility room, three first floor bedrooms and two piece fitted bathroom. Externally the property benefits from off street car parking to the front and garden to the rear. There is gas fired central heating and upvc double glazing and the property should appeal to a wide range of prospective buyers.
Accommodation
Ground Floor
Entrance Lobby
part glazed upvc front door, central heating radiator, staircase to the first floor
Living Room (front)
15' 0'' x 13' 1'' (4.57m x 3.98m)
coal effect living flame gas fire set in a decorative surround, wall light fittings, TV point, double central heating radiator, upvc double glazed window
Dining Kitchen (rear)
15' 0'' x 9' 0'' (4.57m x 2.74m)
fitted with a range of wall and floor units with ceramic tiling above the worktops, electric cooker point, stainless steel single drainer sink unit, wall mounted gas central heating boiler, double central heating radiator, upvc double glazed window, built in cupboard providing access to the ground floor w.c.
Rear Porch/Utility Room
plumbed for automatic washing machine, upvc double glazed window and door to the rear garden
First Floor
Stairs to the First Floor Landing
Bedroom One (front)
13' 0'' x 10' 0'' (3.96m x 3.05m)
wood effect laminate flooring, central heating radiator, upvc double glazed window
Bedroom Two (rear)
11' 2'' x 9' 4'' (3.40m x 2.84m)
wood effect laminate flooring, central heating radiator, upvc double glazed window
Bedroom Three (front)
9' 9'' x 7' 1'' (2.97m x 2.16m)
double built in cupboard, central heating radiator, upvc double glazed window
Bathroom
fitted with a two piece white suite of a panelled bath with electric shower over and glazed screen, wall mounted wash hand basin, ceramic tiling around suite, upvc double glazed window
External
block paved driveway to the front providing off street car parking. Enclosed garden to the rear with patio and grassed areas together with a good sized shed
Tenure
freehold
Council Tax
Band A
| Name | Location | Type | Distance |
|---|---|---|---|
High Heaton NE7 7HN






