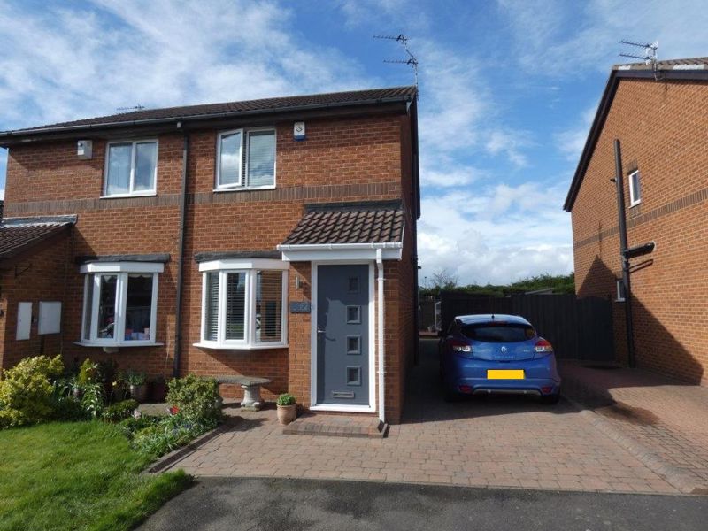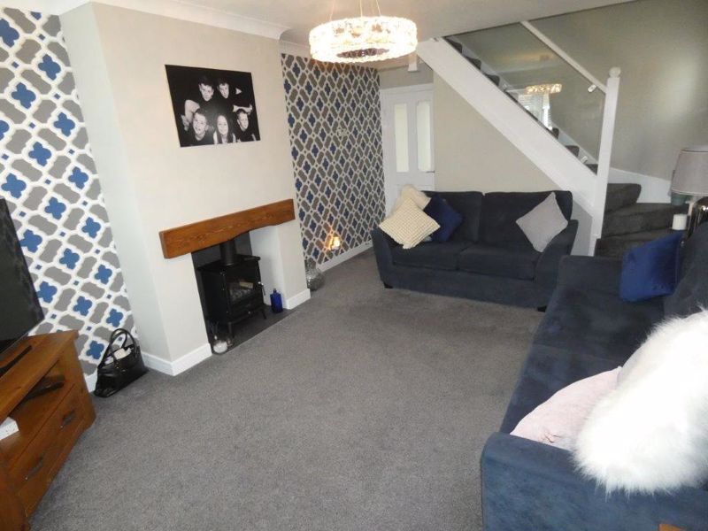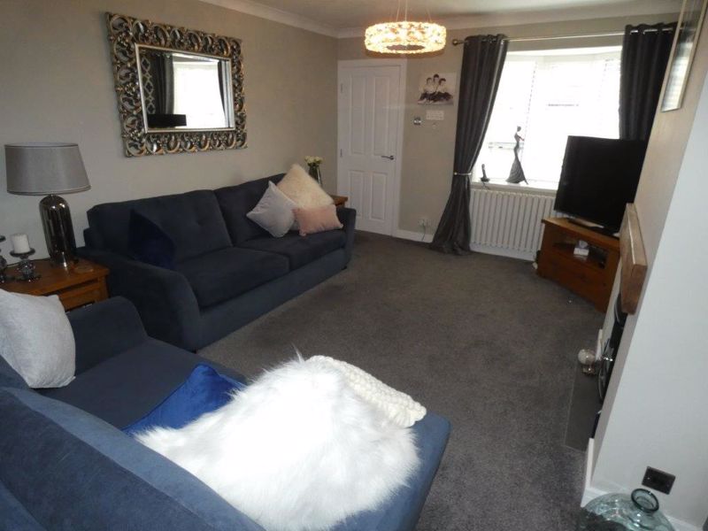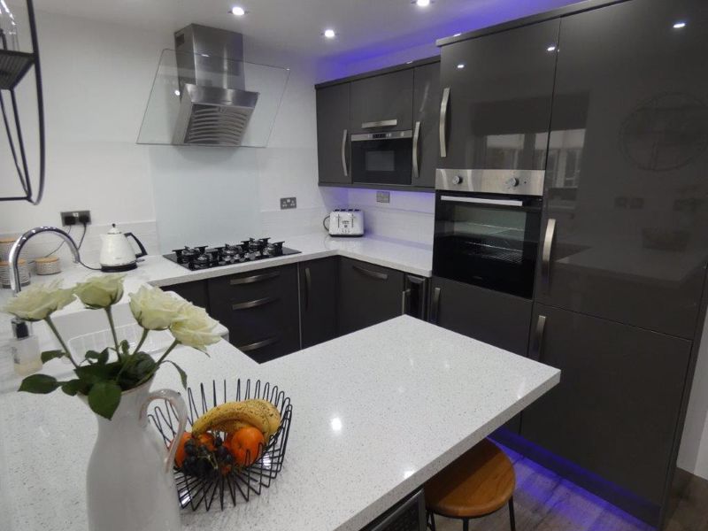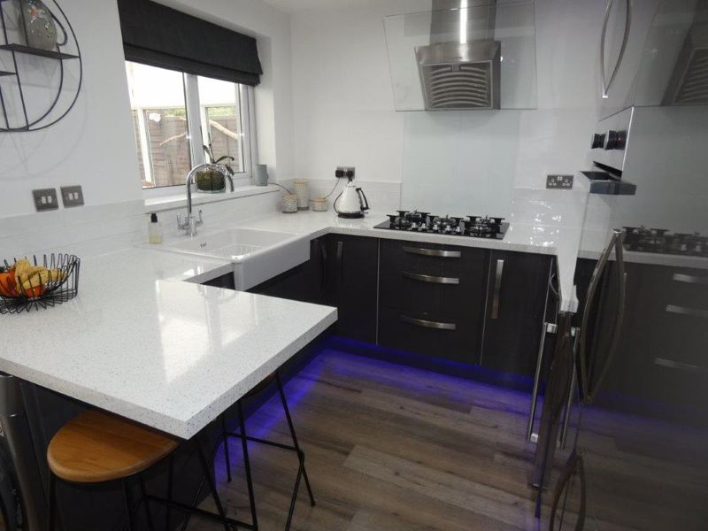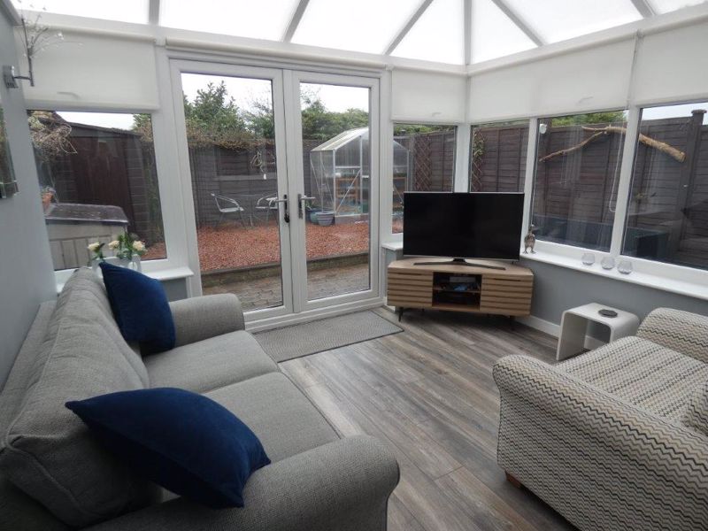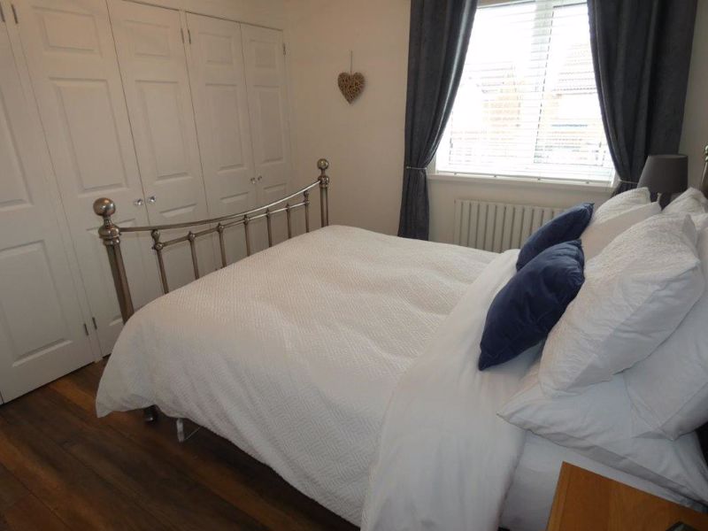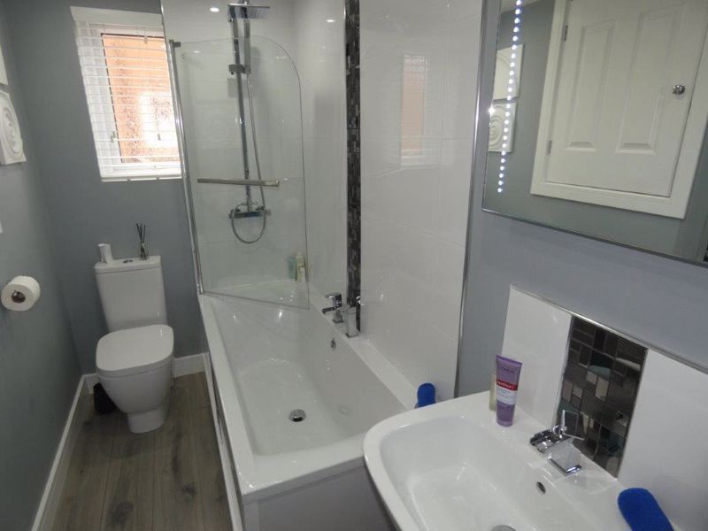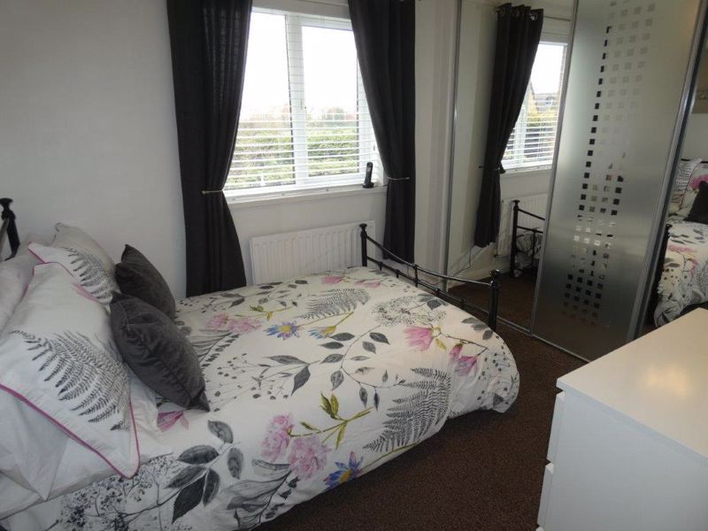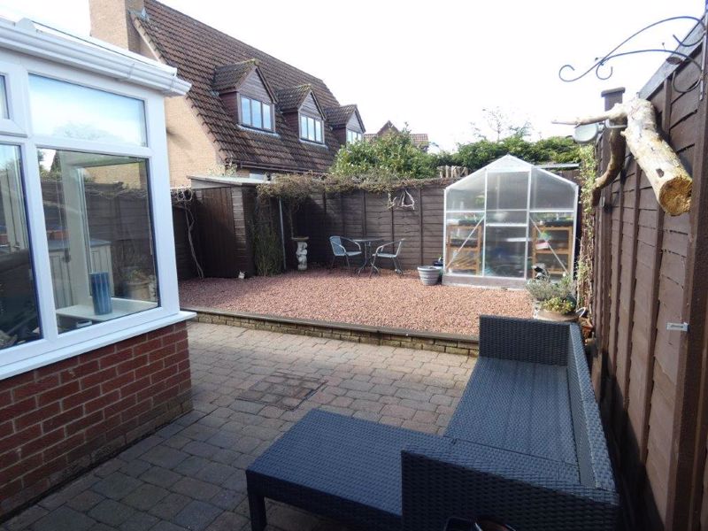Linden Road, Seaton Delaval £169,500
Please enter your starting address in the form input below.
Please refresh the page if trying an alternate address.
- Internal Inspection Essential
- Superb Semi Detached House
- Two Double Bedrooms
- Sun Lounge/Conservatory Extension
- Splendid Fitted Kitchen
- Exceptional Standard of Decoration & Fittings
*****INTERNAL INSPECTION IS STRONGLY RECOMMENDED OF THIS HUGELY IMPRESSIVE FREEHOLD SEMI DETACHED HOUSE***** which has been decorated, fitted and extended to a particularly high standard. It occupies a pleasant cul de sac position on this favoured residential estate in the heart of Seaton Delaval and close to public transport and road links to nearby centres.
The accommodation briefly comprises an entrance lobby, a spacious lounge with glazed staircase to the first floor, a superb fitted breakfasting kitchen with integrated appliances, a large conservatory extension to the rear, two double bedrooms both with fitted wardrobes and a well fitted bathroom/w.c. Externally there is a garden to the front with a block paved driveway providing off street car parking for two cars and a splendid landscaped rear garden. The property has gas fired central heating, upvc double glazing and should appeal to a wide range of prospective buyers.
Accommodation
Ground Floor
Entrance Lobby
with new part glazed composite front door, wood effect laminate flooring
Lounge (front)
18' 3'' x 11' 8''inc stairs (5.56m x 3.55m)
TV point, feature fireplace, upvc double glazed bay window, central heating radiator, understair cupboard, glazed staircase to the first floor
Breakfasting Kitchen (rear)
11' 8'' x 8' 5'' (3.55m x 2.56m)
superbly fitted with high gloss wall, floor and drawer units incorporating a five burner gas hob with stainless steel and glass extractor hood, electric oven, fridge and freezer, dishwasher, Belfast sink unit with chrome mixer tap, granite effect worktops, ceramic tiling above worktops, upvc double glazed window, under unit and floor level decorative lighting, wood effect laminate flooring, door to:-
Conservatory/Sun Lounge
upvc double glazed windows and double french doors opening onto the rear garden, wood effect laminate flooring, wall lights, vertical panelled radiator, TV point
First Floor
Stairs up to the First Floor Landing
Bedroom One (front)
10' 0'' x 9' 5'' (3.05m x 2.87m)
plus fitted wardrobes to one wall, central heating radiator, wood effect laminate flooring, upvc double glazed window
Bedroom Two (rear)
9' 6'' x 8' 3'' (2.89m x 2.51m)
plus triple built in mirror fronted wardrobes, central heating radiator, upvc double glazed window
Bathroom/w.c.
fitted with a three piece white suite of a panelled bath with rainfall shower over and glazed screen, pedestal wash hand basin and low level w.c., ceramic tiling around bath, chrome heated towel rail, built in cupboard, upvc double glazed window
External
garden to the front with lawn and flowerbed, block paved driveway to the front and side providing off street car parking and access to an attractive rear garden with block paved and gravelled patio areas, shed with electric point
Tenure
freehold
Council Tax
Band A
| Name | Location | Type | Distance |
|---|---|---|---|
Seaton Delaval NE25 0EX






