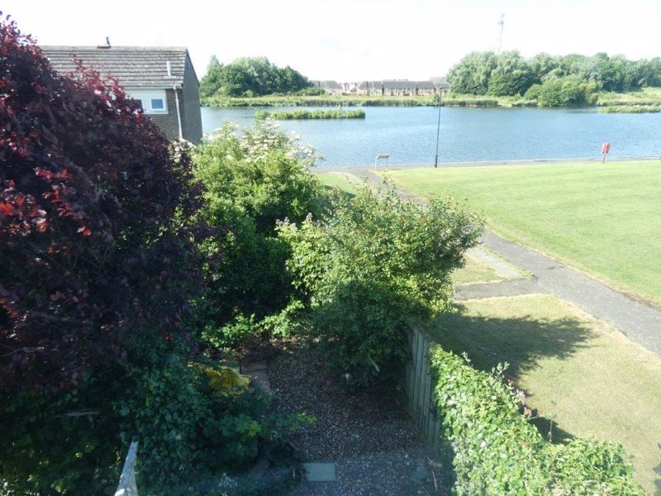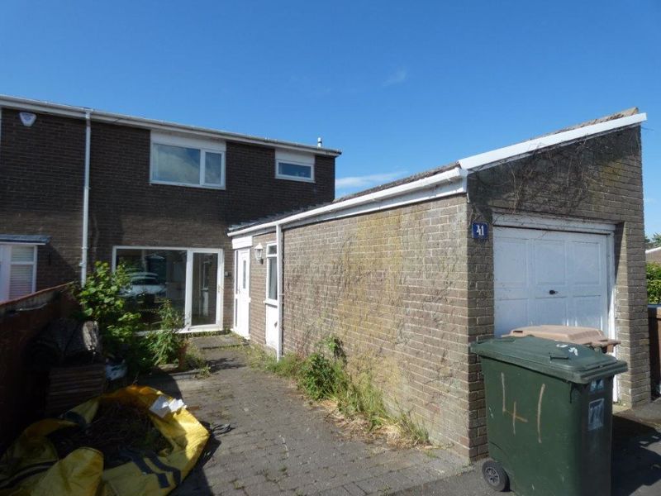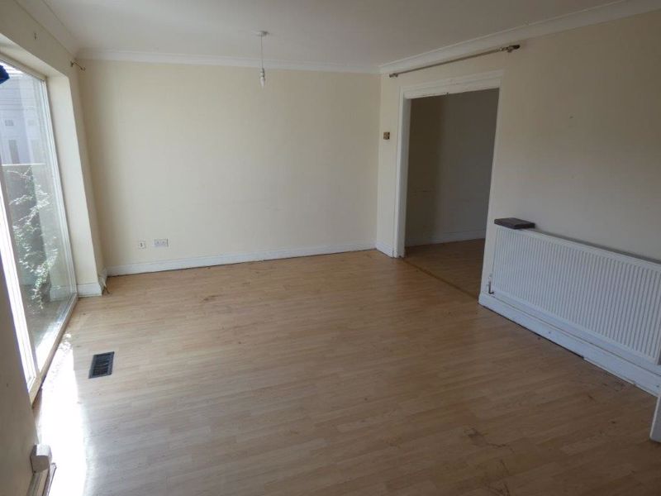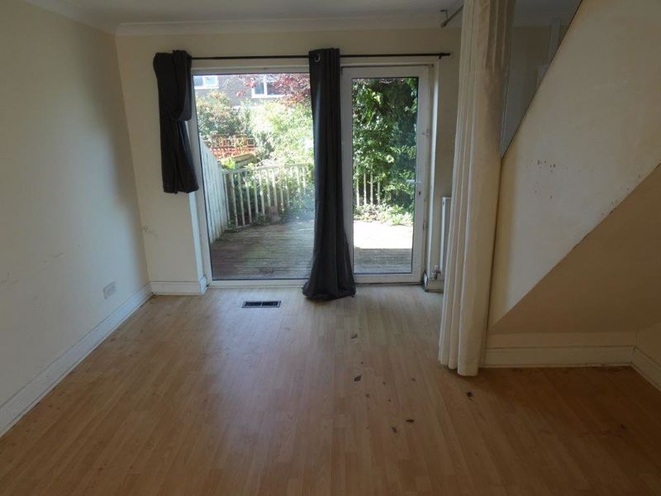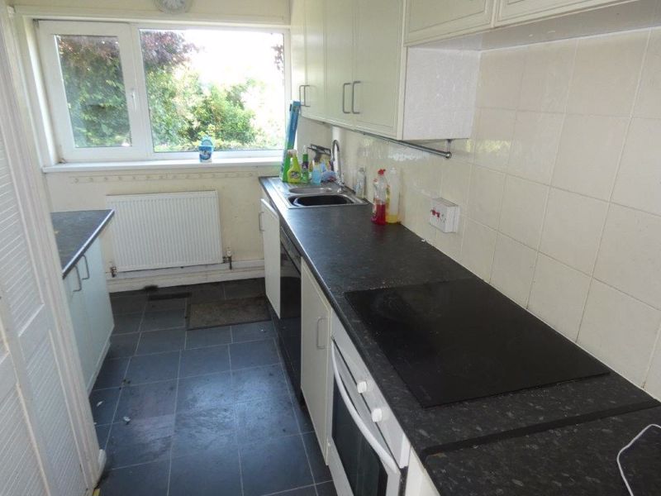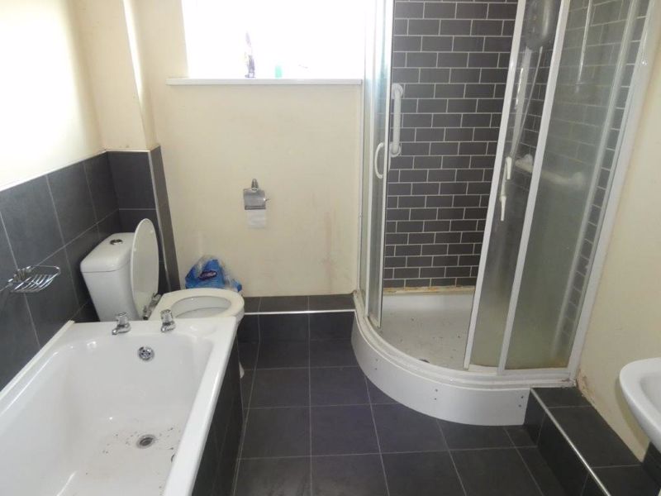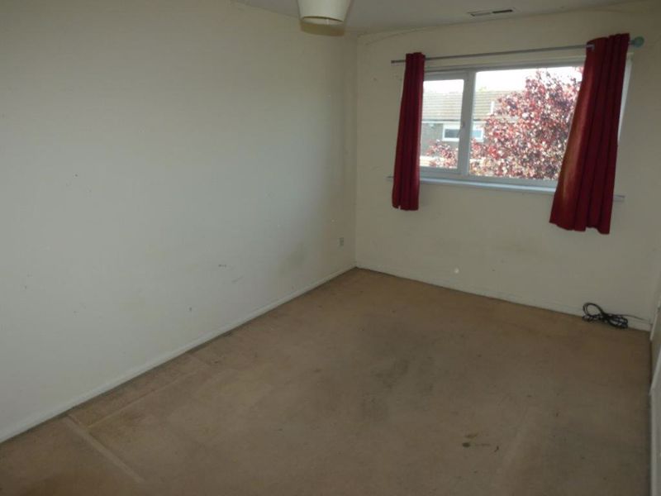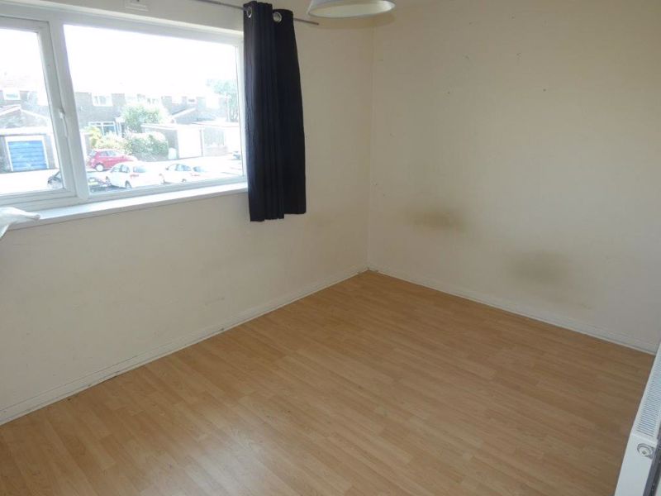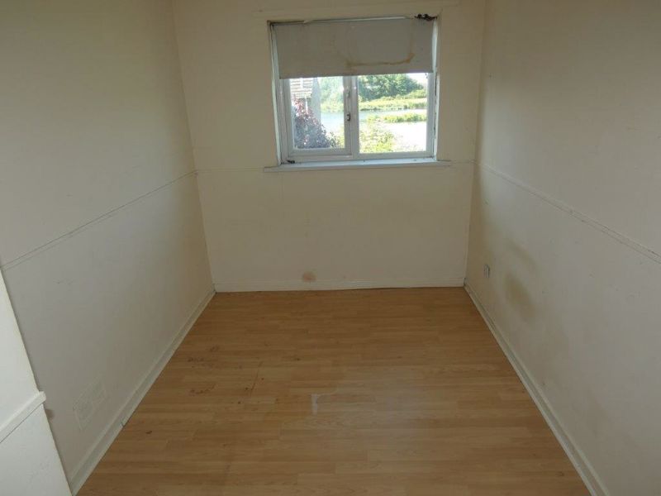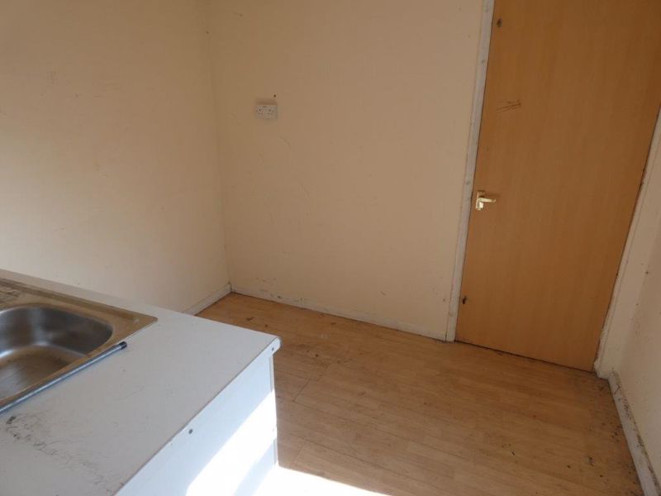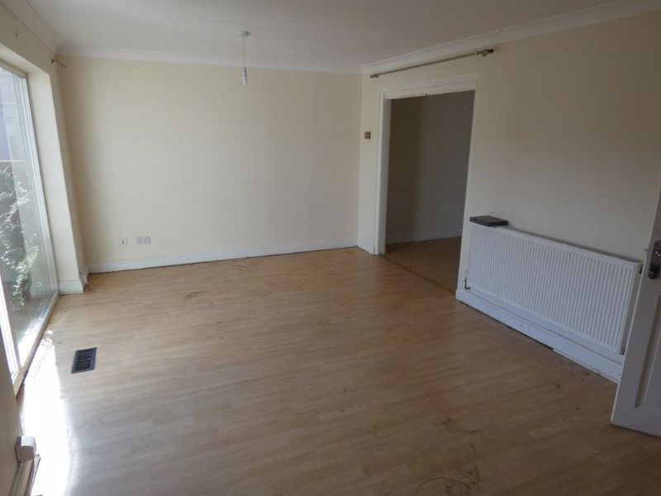Broomlee Road, Killingworth Offers in Excess of £140,000
Please enter your starting address in the form input below.
Please refresh the page if trying an alternate address.
- End Link House
- Lake Views
- Three Bedrooms
- Needs Refurbishment
- No Upper Chain
- Freehold
*****AN EXCELLENT OPPORTUNITY TO PURCHASE A WELL PROPORTIONED END LINK HOUSE***** which, whilst requiring refurbishment occupies a splendid position with views over Killingworth Lake. The accommodation briefly comprises an entrance lobby with cloakroom/w.c. off and access to a useful utility room formed from part of the attached garage, spacious lounge opening onto a dining room and kitchen. To the first floor there are three good sized bedrooms and a bathroom/w.c. with a four piece suite. Externally there is a driveway to the front and access to a useful storage area being approximately the remaining half of the original garage. The rear garden has a decked patio area, mature trees and shrubs. There is gas fired central heating via radiators and we understand the property to be freehold.
Accommodation
Ground Floor
Entrance Lobby
with a part glazed upvc door and tiled floor
Cloakroom/w.c.
fitted with a wash hand basin and low level w.c., tiled floor
Utility Room
8' 8'' x 7' 3'' (2.64m x 2.21m)
being part of the original garage, stainless steel single drainer sink unit, plumbed for an automatic washing machine
Lounge (front)
19' 9'' x 11' 1'' (6.02m x 3.38m)
wood effect laminate flooring, upvc double glazed window and door opening onto the rear garden, central heating radiator, open to:-
Dining Room (rear)
12' 3'' x 11' 10'' (3.73m x 3.60m)
wood effect laminate flooring, upvc double glazed window and door opening onto the rear garden, central heating radiator, stairs to the first floor
Kitchen (rear)
11' 9'' x 6' 10'' (3.58m x 2.08m)
fitted units, built in electric oven and hob, stainless steel single drainer sink unit, upvc double glazed window, central heating radiator, accessed from both the dining room and lounge
First Floor
Stairs to the First Floor Landing
built in cupboard housing the gas central heating boiler, loft access
Bedroom One (rear)
14' 10'' x 8' 9'' (4.52m x 2.66m)
built in cupboard, central heating radiator, upvc double glazed window
Bedroom Two (rear)
11' 6'' x 6' 11'' (3.50m x 2.11m)
wood effect laminate flooring, central heating radiator, upvc double glazed window
Bedroom Three (front)
12' 3'' x 8' 3'' (3.73m x 2.51m)
wood effect laminate flooring, central heating radiator, upvc double glazed window, loft access
Bathroom/w.c.
fitted with a suite comprising a white panelled bath, pedestal wash hand basin, low level w.c., separate corner shower enclosure, chrome heated towel rail, upvc double glazed window
External
garden area to the front mainly block paved. Attached garage/store being approximately half the length of the original garage. Enclosed mature south facing garden to the rear with decked patio area
Tenure
freehold
Council Tax
Band B
| Name | Location | Type | Distance |
|---|---|---|---|
Killingworth NE12 6YL






