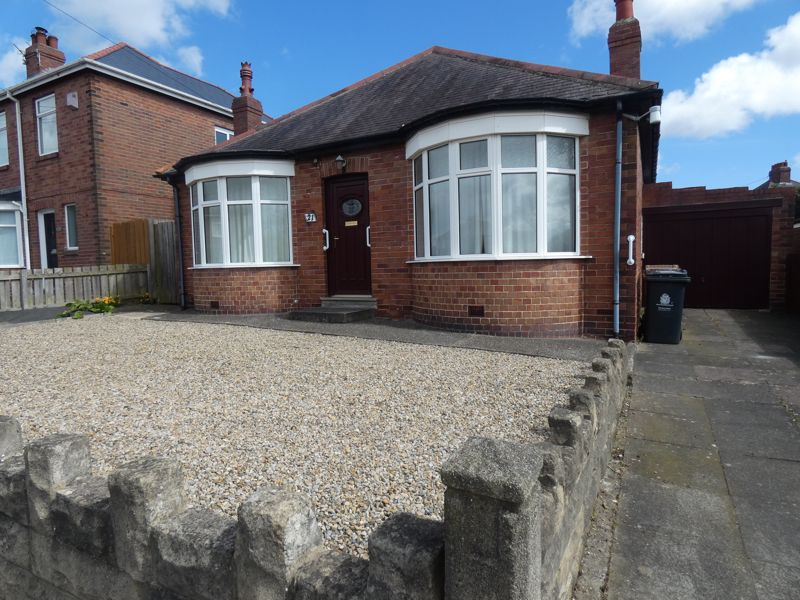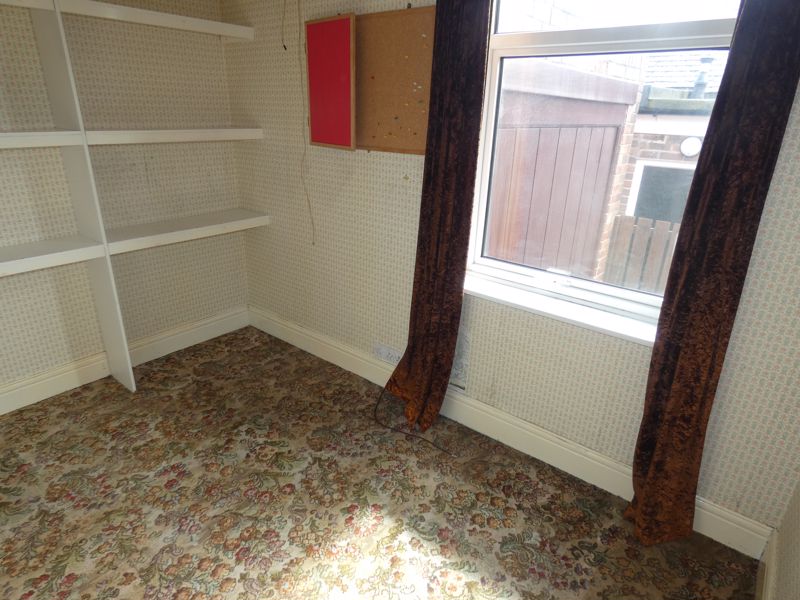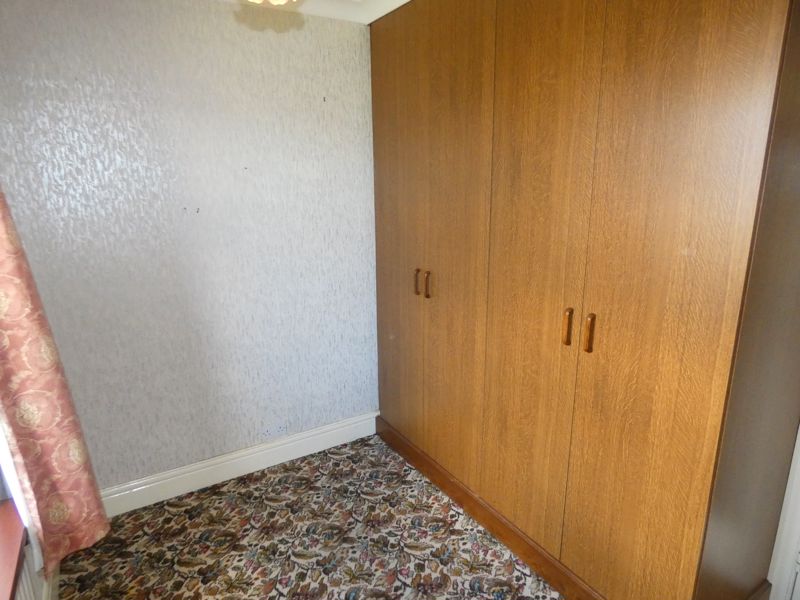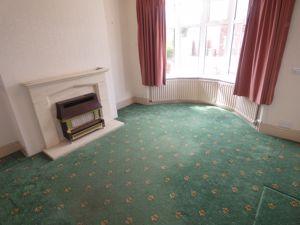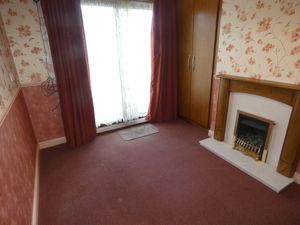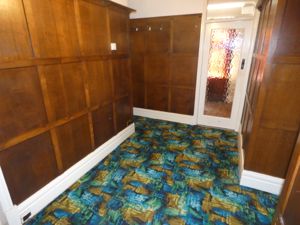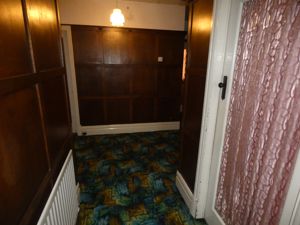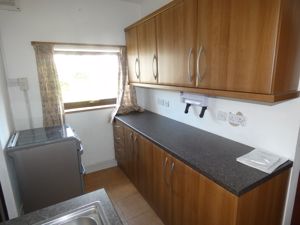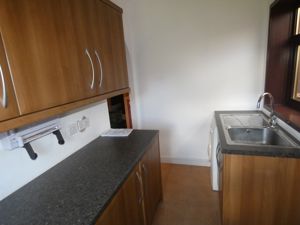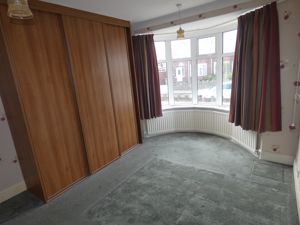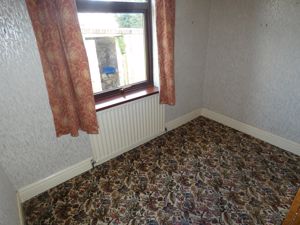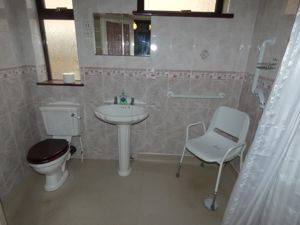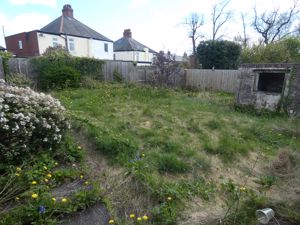Firtree Avenue, Forest Hall £225,000
Please enter your starting address in the form input below.
Please refresh the page if trying an alternate address.
- Detached Bungalow
- 2/3 Bedrooms
- 2 Reception Rooms
- Some Upgrading Required
- Good Sized Rear Garden
- No Upper Chain
An excellent opportunity to purchase a double fronted detached bungalow which occupies a splendid cul de sac position in this favored location close to shopping facilities within Forest Hall together with public transport and road links to nearby centres. The property does require some upgrading works however it retains much decorative character and offers tremendous potential. The accommodation briefly comprises an entrance lobby, impressive panelled hallway, two separate reception rooms, two bedrooms plus a third bedroom/study, a small fitted kitchen and wetroom/wc. Externally there is a garden to the front with driveway leading to an attached garage, storage area to the side and a generous rear garden. The property has gas fired central heating, upvc double glazing and it is available with no upper chain.
Accomodation
Entrance lobby
Part glazed upvc entrance door, 3/4 height wood panelling with delft rack.
Reception hall
3/4 height wood panelling to wall, central heated radiator.
Lounge (front)
12' 0'' x 11' 3'' (3.65m x 3.43m)
Plus double glazed bay window, central heated radiator, gas fire set in a polished stone fireplace.
Dining Room (rear)
11' 9'' x 8' 8'' (3.58m x 2.64m)
Coal effect gas fire set in a polished stone fireplace with decorative wood surround, double built in cupboards to alcoves, one housing the gas central heating boiler, double glazed sliding patio doors, dado rail, central heated radiator.
Kitchen (rear)
10' 2'' x 6' 11'' (3.10m x 2.11m)
Fitted with wall and floor units and incorporating a stainless steel single drainer sink unit, integrated fridge and freezer, gas and electric cooker points, plumbing for automatic washing machine, tiled floor, upvc double glazed windows to two sides, door opening onto a storage shed to the side.
Bedroom 1 (front)
11' 9'' x 11' 0'' (3.58m x 3.35m)
Plus double glazed bay window, triple fitted wardrobes, central heated radiator.
Bedroom 2 (rear)
8' 0'' x 7' 6'' (2.44m x 2.28m)
Two double fitted wardrobes, upvc double glazed window, central heated radiator.
Bedroom 3/study (side)
10' 4'' x 6' 0'' (3.15m x 1.83m)
Upvc double glazed window.
Wet room
Fitted with a shower, pedestal wash hand basin and low level wc. Ceramic tiling to walls, two double glazed windows. Loft access.
Externally
Mainly gravelled garden to the front with good length driveway leading to an attached garage. Good sized garden to the rear offering great potential for landscaping.
Council Tax
C
Tenure
Freehold
| Name | Location | Type | Distance |
|---|---|---|---|
Forest Hall NE12 7JT






