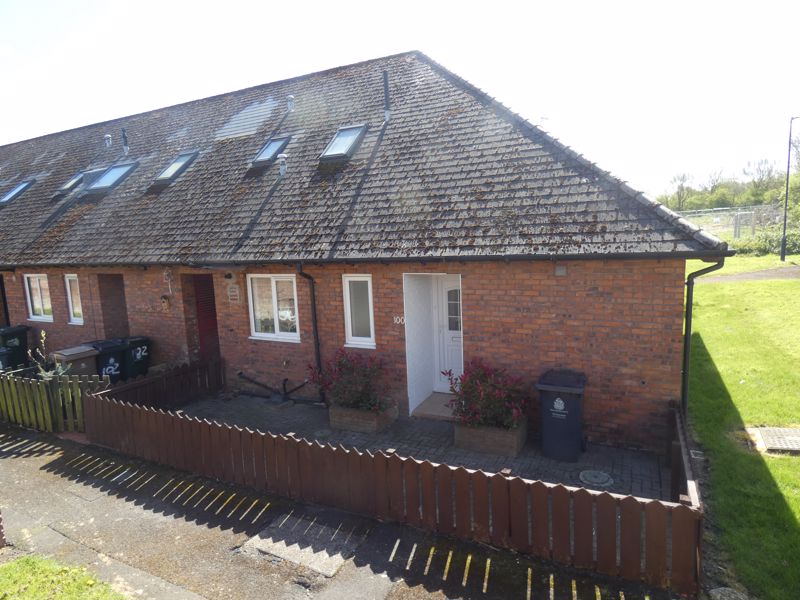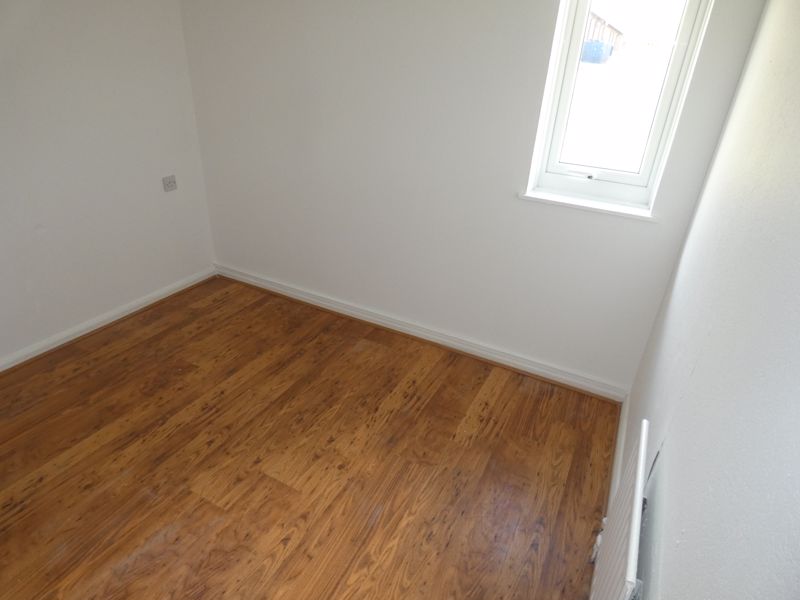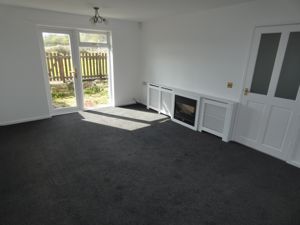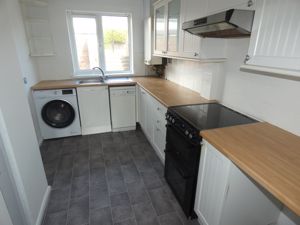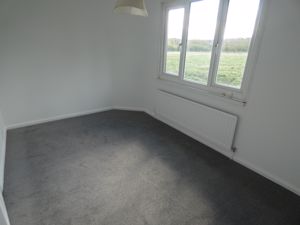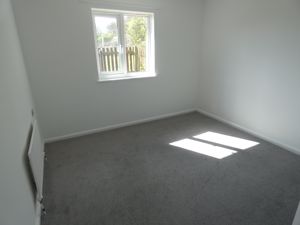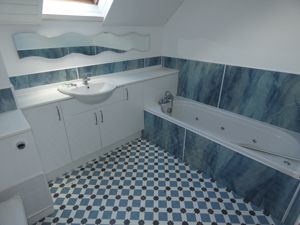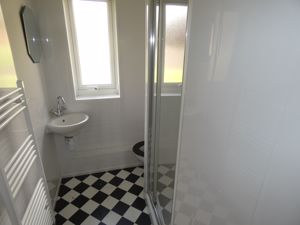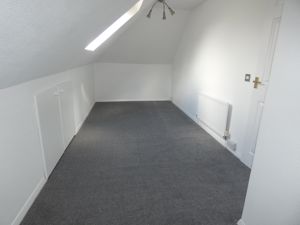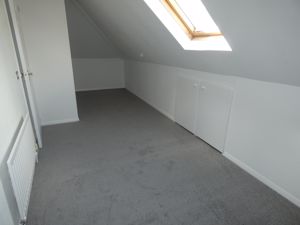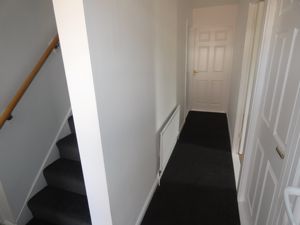Shrewsbury Drive, Backworth Offers in the Region Of £150,000
Please enter your starting address in the form input below.
Please refresh the page if trying an alternate address.
- Spacious End Terraced House
- Three Bedrooms
- Two Reception Rooms
- Two Bathrooms
- New Flooring and Redecoration Throughout
- No Upper Chain
A pleasantly appointed end terraced house situated within the village of Backworth within easy access of public transport and road links to nearby centres with Northumberland Park Metro and the A19.
The well proportioned accommodation briefly comprise an entrance hallway, spacious lounge to the rear, separate dining room,fitted kitchen, ground floor shower room/wc and a double bedroom. To the first floor there are two further double bedrooms and combined bathroom/wc. Externally there are small gardens to both front and rear and communal off street parking. The property has gas fired radiator central heating, upvc double glazing, new flooring throughout and is available with no upper chain.
Ground Floor
Entrance lobby with built in cupboards
Hallway
Walk in cloaks cupboard, central heated radiator, stoirs to the first floor.
Shower room/wc
Fitted with a glazed shower cubicle, corner wash hand basin and low level wc, heated towel rail, vinyl panelling to walls and ceiling, upvc double glazed window.
Dining room/study/bedroom 4 (side)
9' 2'' x 7' 7'' (2.79m x 2.31m)
Wood effect laminate flooring, central heated radiator, upvc double glazed window.
Lounge (rear)
17' 3'' x 11' 9'' (5.25m x 3.58m)
Decorative fireplace, central heated radiator, TV point, upvc double glazed window and door opening onto the rear garden.
Kitchen (front)
11' 9'' x 6' 6'' (3.58m x 1.98m)
Fitted with wall floor and drawer units, electric cooker point, plumbed for an automatic washing machine and dishwasher, stainless steel single drainer sink unit, ceramic tiling above worktops, wall mounted gas central heating boiler, upvc double glazed window.
Bedroom 1 (rear)
10' 9'' x 10' 4'' (3.27m x 3.15m)
Central heated radiator, upvc glazed window.
First Floor
Stairs up to the first floor landing. Loft access, walk in cupboard.
Bedroom 2 (rear)
13' 9'' x 8' 9'' (4.19m x 2.66m)
Central heated radiator, upvc double glazed window.
Bedroom 3 (side)
21' 7'' x 7' 3'' (6.57m x 2.21m)
Central heated radiator. velux double glazed roof light.
Bathroom/wc
Fitted with a three piece white suite of a panelled jacuzzi style bath, wash hand basin and wc, half height vinyl panelling to wall, central heated radiator, velux double glazed roof light.
External
Block paved garden to the front with communal parking in the cul de sac beyond. Mainly paved garden with southerly aspect to the rear.
Council Tax
Band A
Tenure
Freehold but subject to a service charge payable to Places For People. Currently £30.00 PCM. This should be clarified by your legal adviser prior to proceeding with the purchase.
| Name | Location | Type | Distance |
|---|---|---|---|
Request A Viewing
Backworth NE27 0JH





