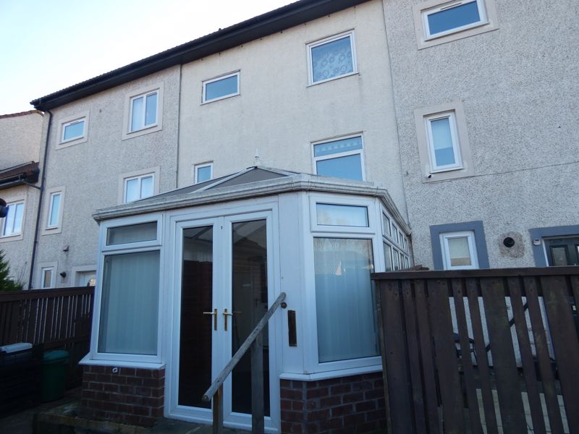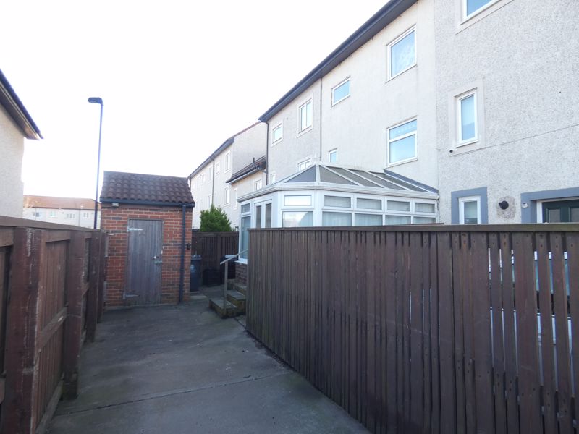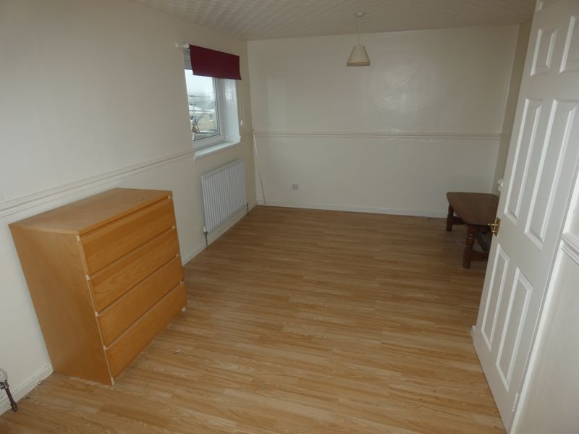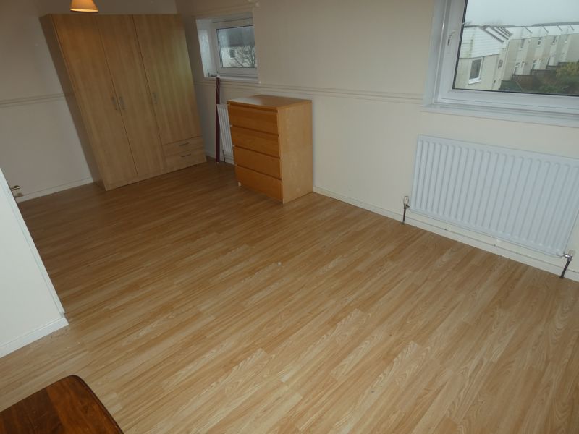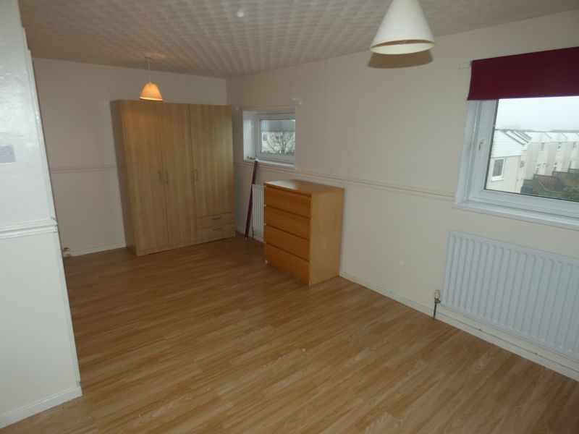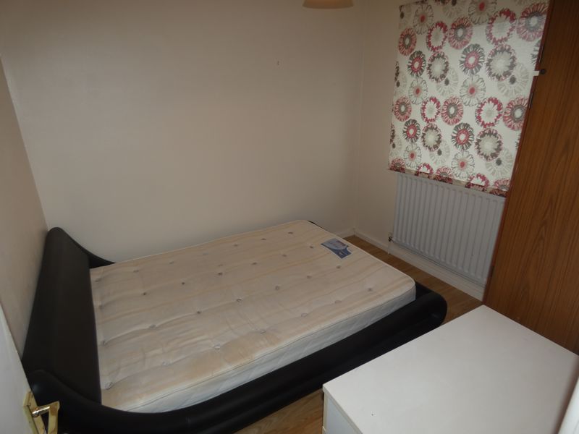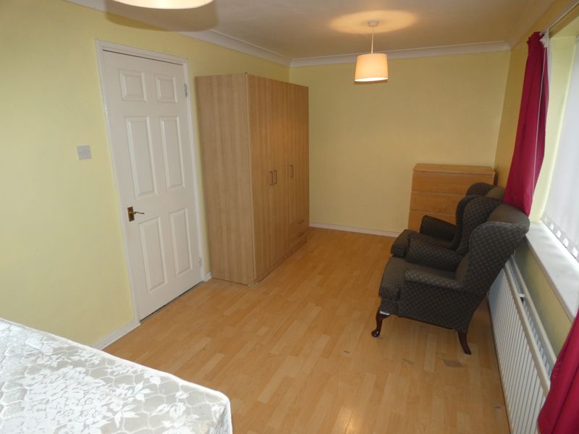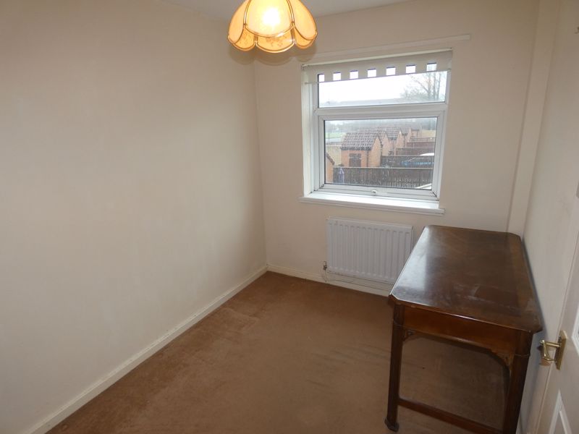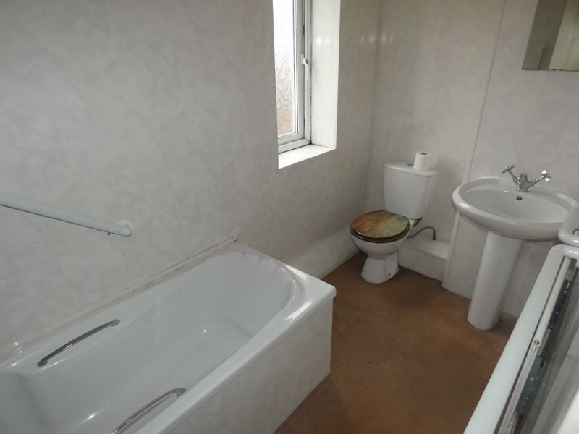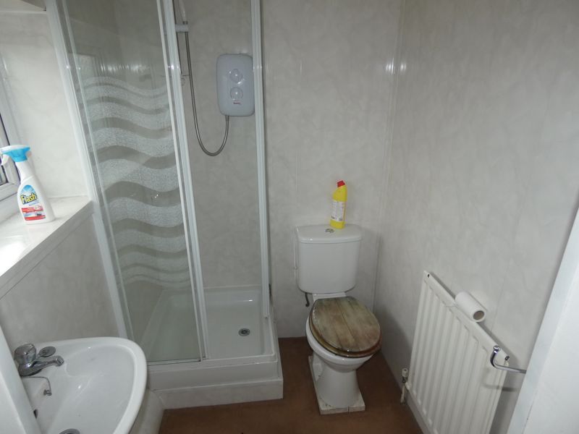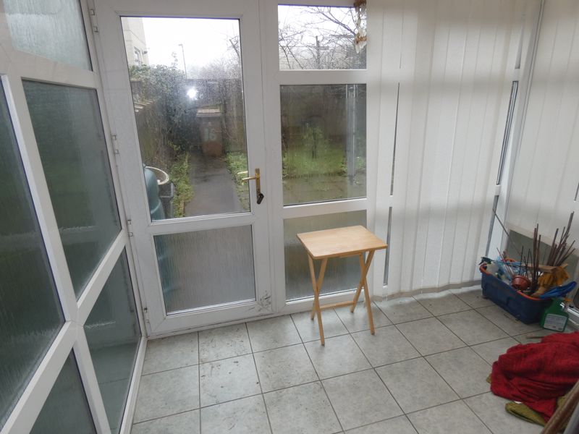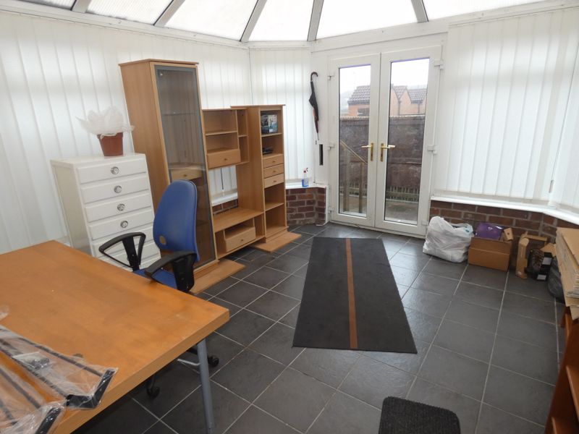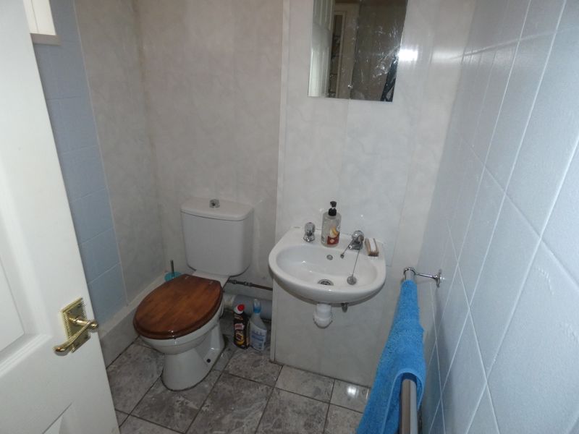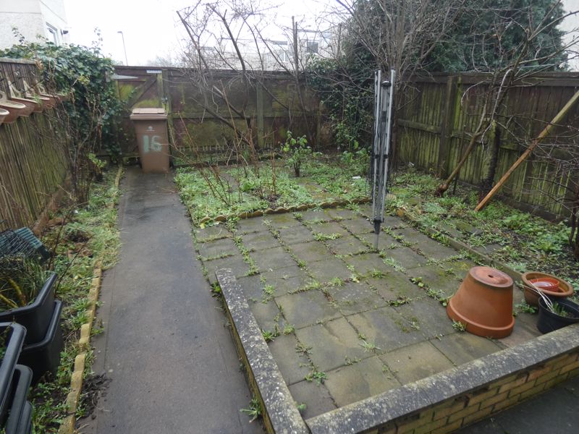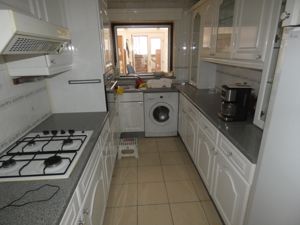Eider Walk, KILLINGWORTH Offers in Excess of £130,000
Please enter your starting address in the form input below.
Please refresh the page if trying an alternate address.
- Three Story Mid Terrace
- Two Conservatories
- Three/Four Bedrooms
- Bathroom and Shower Room
- Some Updating Required
- No Upper Chain
This spacious mid terraced house is laid out over three floors and has conservatory extensions to both front and rear. The property is conveniently situated for access to a wide range of local amenities including the Killingworth Centre, schools serving all age group, public transport and road links to nearby centres. The accommodation briefly comprises a conservatory to the front opening onto the entrance hall, ground floor cloakroom/WC, spacious living room, fitted kitchen and conservatory to the rear. To the first floor there is a large bedroom or second reception room, bedroom and bathroom/WC. To the second floor there are two further bedrooms and a shower room. Externally a driveway to the front provides off street car parking and there is an enclosed rear garden enjoying southerly aspect. The property has gas fired radiator central heating, double glazing and whilst requiring some updating works, it should appeal to a wide range of prospective buyers.
Conservatory
12' 9'' x 11' 6'' (3.88m x 3.50m)
Tiled floor, UPVC double glazed windows and door
Hallway
Wood effect laminate flooring, double central heated radiator, understair storage cupboard.
Cloakroom/WC
Fitted with a wall mounted wash hand basin and low level WC, wall mounted gas central heating boiler, part ceramic tiling to walls, central heating radiator, tiled floor.
lounge ( Rear)
17' 5'' x 8' 4'' (5.30m x 2.54m)
Wood effect laminate flooring, double central heating radiator, UPVC double glazed window and door to conservatory.
Conservatory ( Rear)
9' 6'' x 6' 3'' (2.89m x 1.90m)
Tiled floor, UPVC double glazed windows and door opening onto the rear garden.
Kitchen (Front)
10' 5'' x 7' 2'' (3.17m x 2.18m)
Fitted with wall and floor units incorporating a built in gas hob with extractor fan, electric oven, stainless steel single drainer sink unit, plumbed for automatic washing machine, double glazed window.
First floor
Stairs up to the first floor landing.
Bedroom one/ 2nd reception room
17' 5'' x 8' 5'' (5.30m x 2.56m)
Double glazed central heating radiator, wood effect laminate flooring, UPVC double glazed window.
Bedroom Three (front)
10' 7'' x 7' 1'' (3.22m x 2.16m)
Double central heating radiator, UPVC double glazed window.
Bathroom/WC
Fitted with a three piece white suite of a panelled bath with electric shower over, low level WC and pedestal wash hand basin, vinyl panelling to walls, central heating radiator, UPVC double glazed window.
Second floor
Stairs to the second floor landing. Double central heating radiator to the half landing.
Bedroom Two (Rear)
17' 5'' x 10' 7'' (5.30m x 3.22m) max
Wood effect laminate flooring, double and single central heating radiator, two UPVC double glazed windows.
Bedroom four (Front)
9' 0'' x 8' 3'' (2.74m x 2.51m)
Double central heating radiator, UPVC double glazed window.
Shower room/WC
Fitted with a glazed shower cubicle with electric shower, wash hand basin and low level WC, central heating radiator, vinyl panelling to walls, UPVC double glazed window.
| Name | Location | Type | Distance |
|---|---|---|---|
KILLINGWORTH NE12 6TQ






